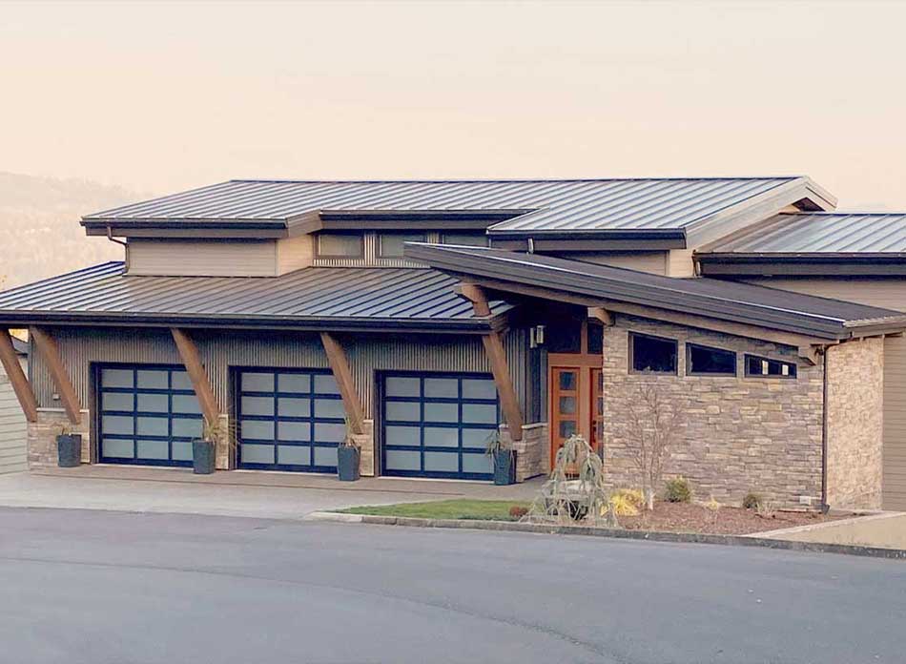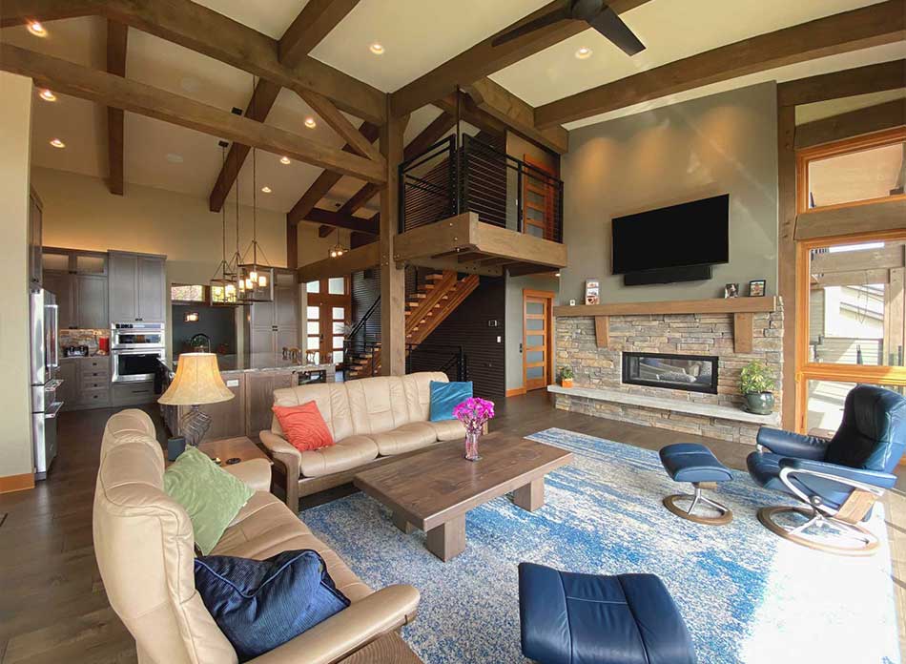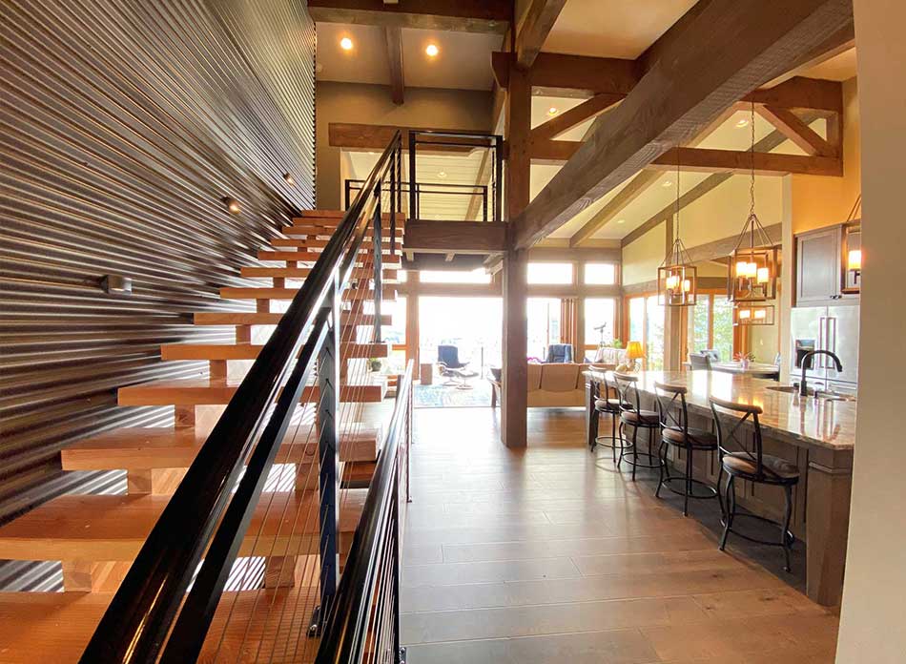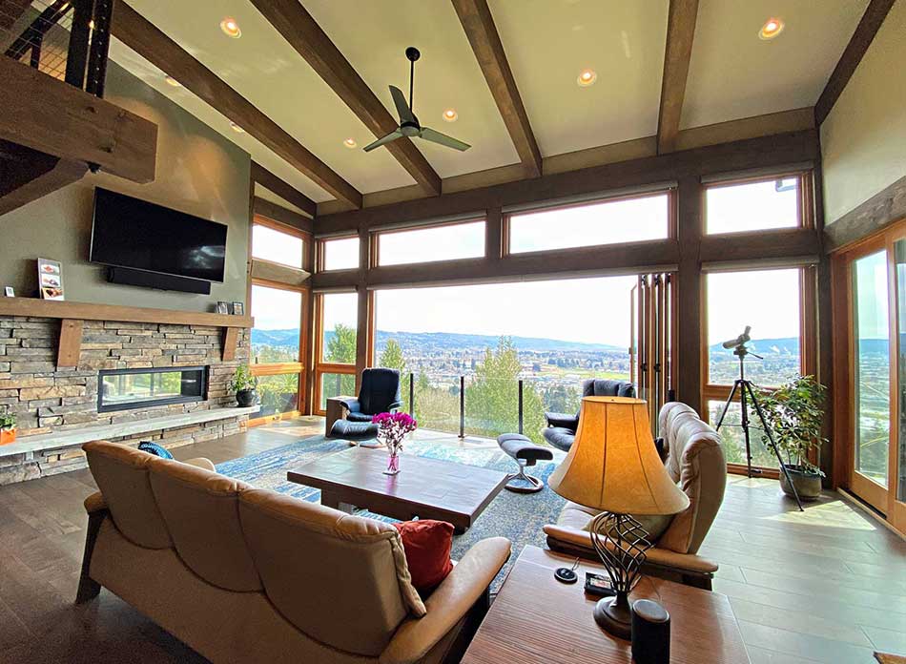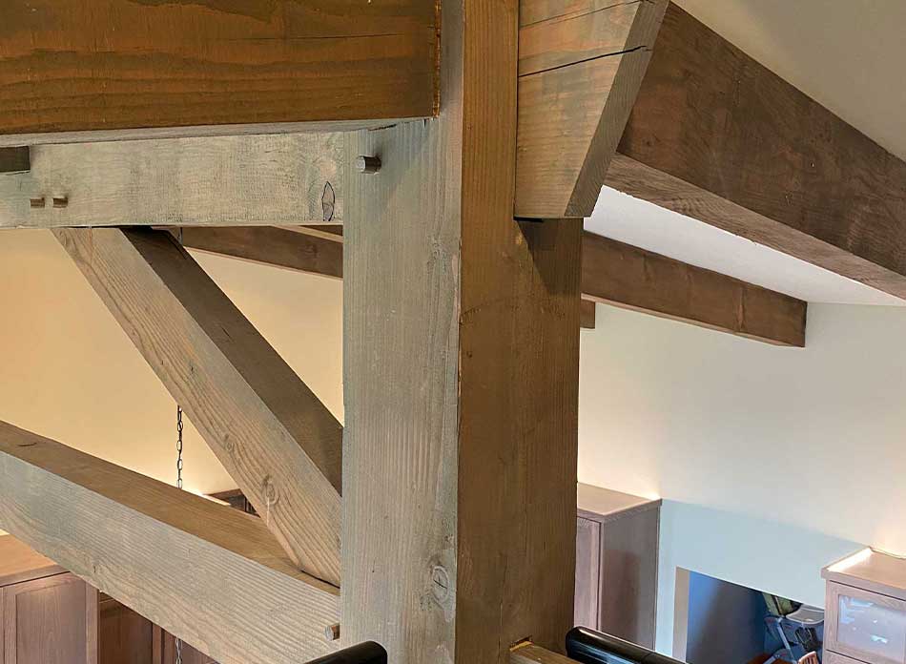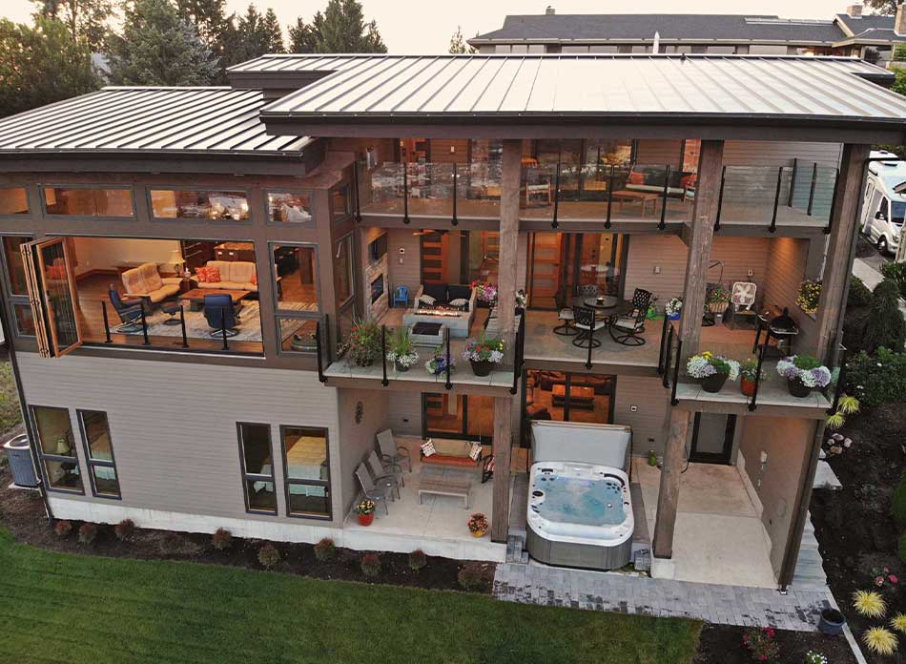CUSTOM RESIDENCE
The homesite was selected for the sensational views of the city and valley below. Each space in the house has large windows that capture the view together with exterior porches and decks on all levels oriented to the view. The Owner wanted to incorporate heavy timbers into the design but didn’t want a full log cabin feel to the home. In what could be described as a Modern Northwest Contemporary style home, the design achieves the right mix of heavy timbers and traditional materials. All timbers were milled specifically for the home and incorporate mortise and tenon joinery. The great room incorporates a 15 foot wide folding glass door that opens the interior to the exterior.
