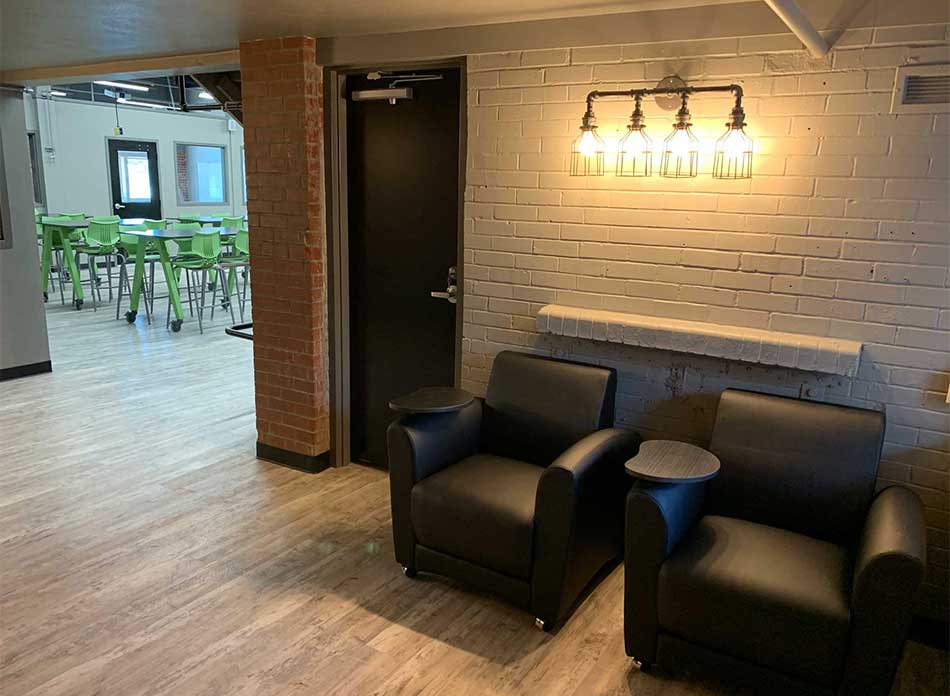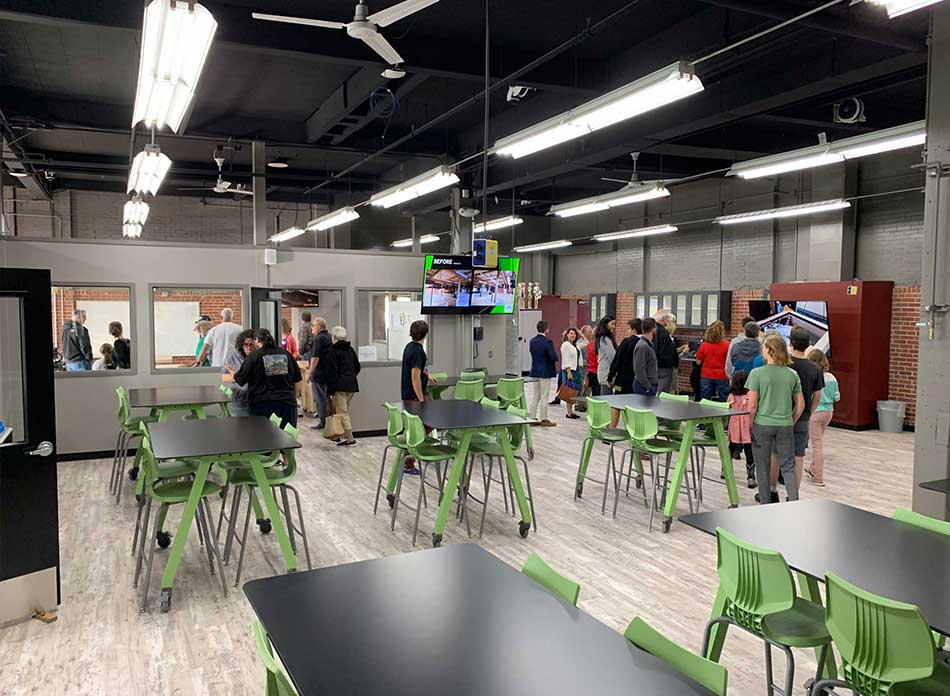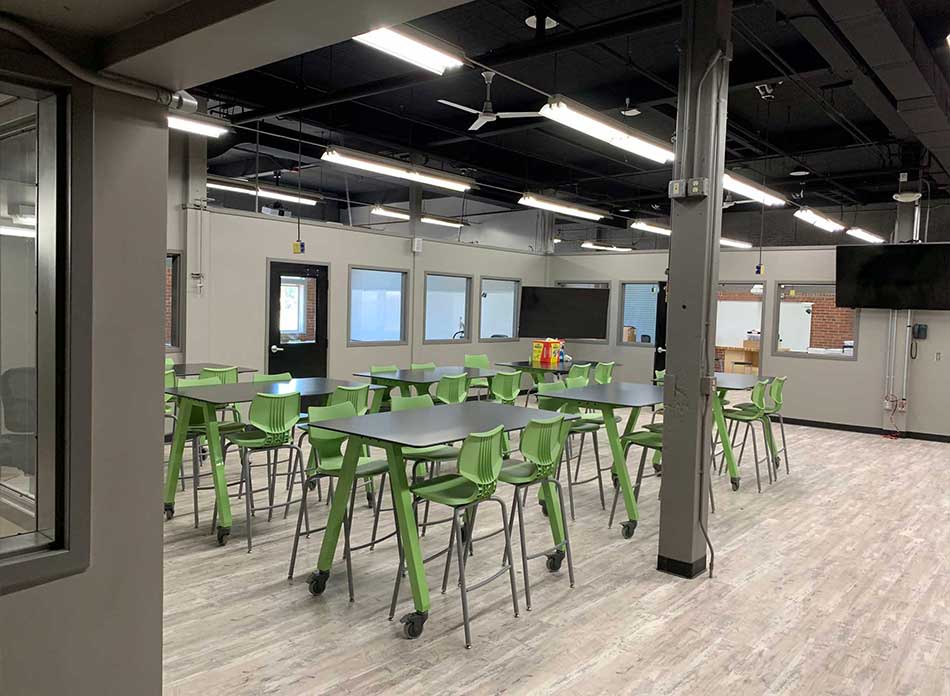R.A. LONG CTE CLASSROOM
The project objective was to take an outdated 1940’s high school wood shop and convert it to a modern STEM lab for high school students. A tight budget on the project led to some creative design strategies including reusing the existing light fixtures, stopping new partitions at 8-1/2 feet and installing ceiling fans to circulate air so that money didn’t have to be spent on HVAC upgrades. Ceilings were painted black to help conceal the exposed ductwork and conduit. This also gave the space a high tech look.


