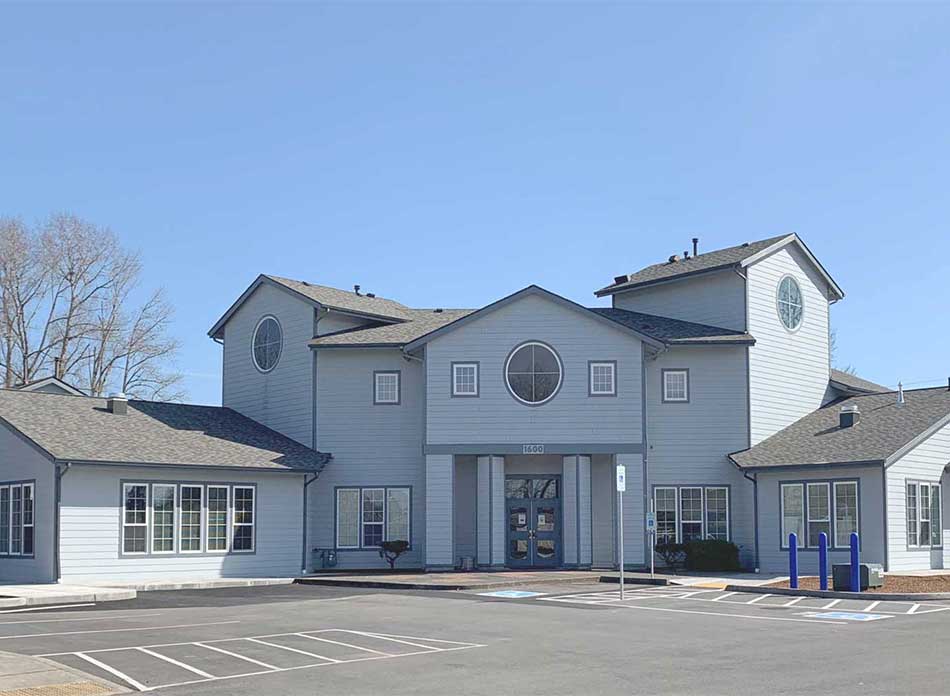THE PROGRESS CENTER ADDITION
The Progress Center building was outgrowing their space. The challenge was adding onto a building that had a lot of varied geometry. We were able to successfully add additions onto the north and south ends of the building that were compatible with the original structure (the 2-story portion in the center). Utilizing the same roof slopes as the original building, same window sizes and styles, and same siding pattern and color helped the additional blend with the original building.
