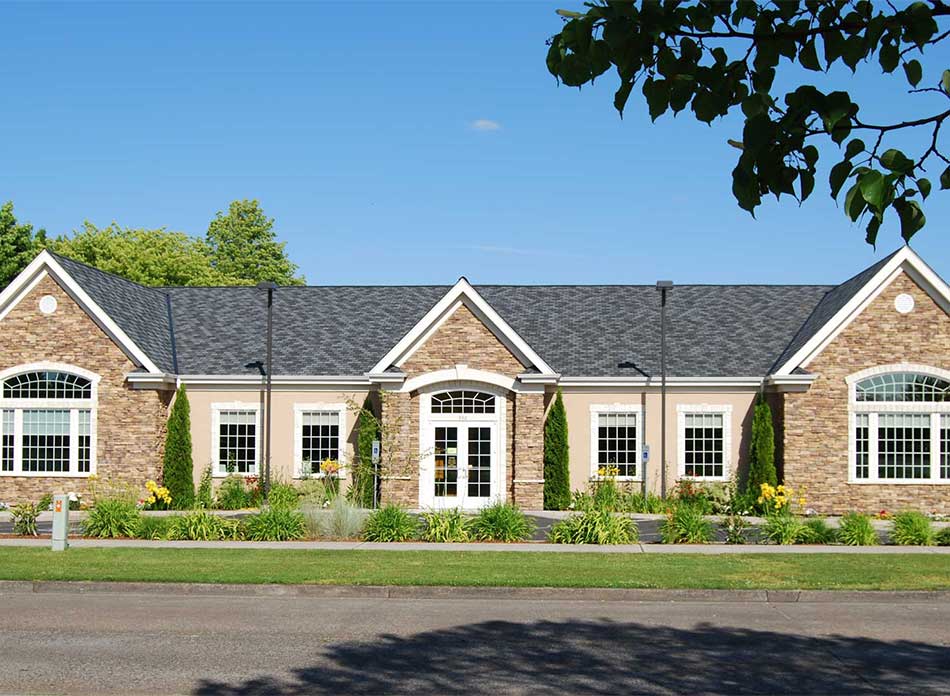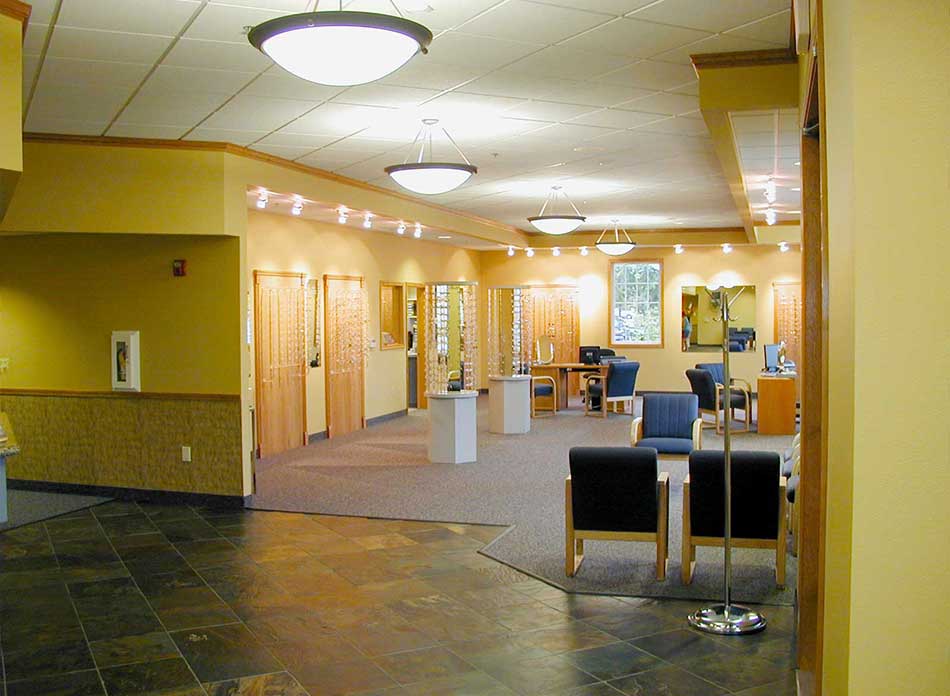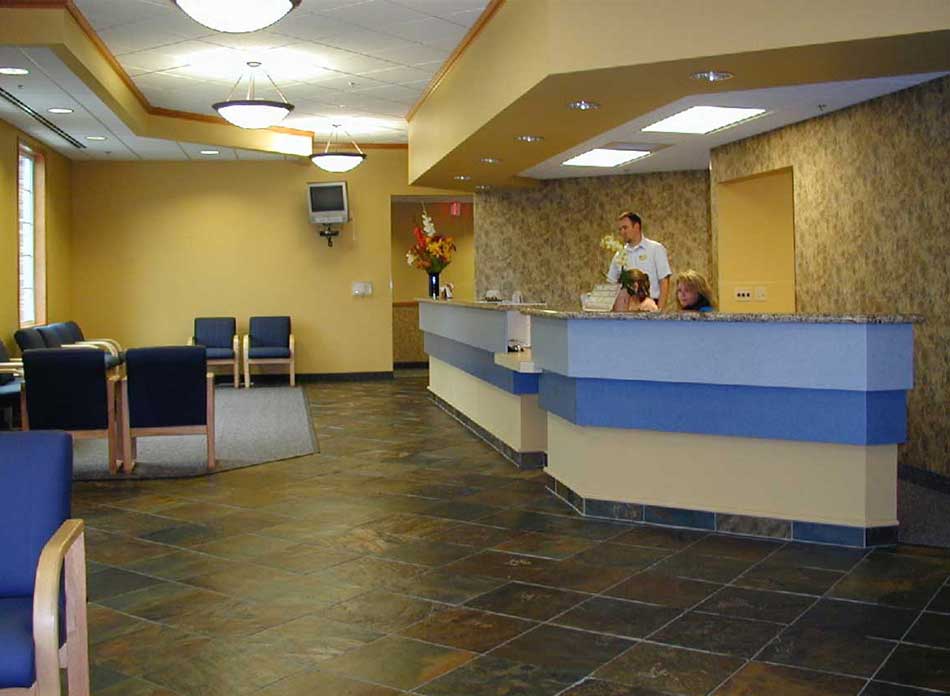CASCADE EYE CARE
7,500 sq.ft. clinic for a thriving optometrist practice with space incorporated for an audiologist. The facility contains 8 exam rooms and a lab for on-site fabrication of prescription lenses. The building design permitted a 1,300 sq.ft. records storage room on the second floor.


